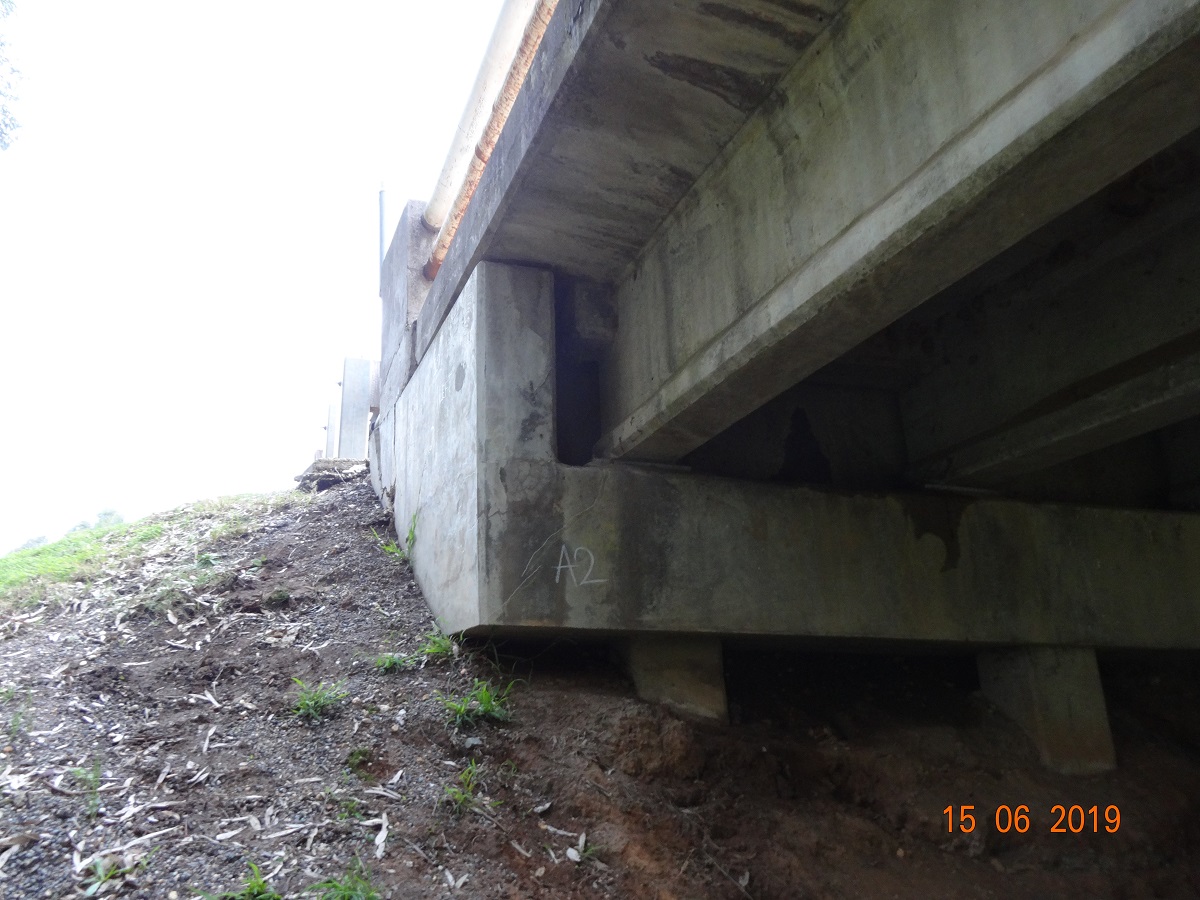Structural Strengthening Design & Design Of Wing Walls Including Drilling And Epoxy Design Associated With Cost Analysis – Plunkett's Rd Bridge
Project Scope
The load capacity of the bridge was 23 tonne due to cracking of the abutments and reduction of the shear capacity of the abutments. Additionally, two Wing Walls of one of the abutments had failed and required a new design. The scope of the project is presented as follows:
- Study different types of structural strengthening
- Structural analysis to calculate the maximum increase in load capacity of the bridge.
- Structural modelling and analysis to calculate the strengthening characteristics.
- Structural Modelling, Analysis, and Design of Wing Walls considering the “Drilled-Epoxy” method of connection between abutment and new wing walls.
- Providing drawings “For Construction”
The following tasks were carried out:
- Structural strengthening analysis, design, and drawings
- Wing walls modelling, structural analysis, design and drawings





