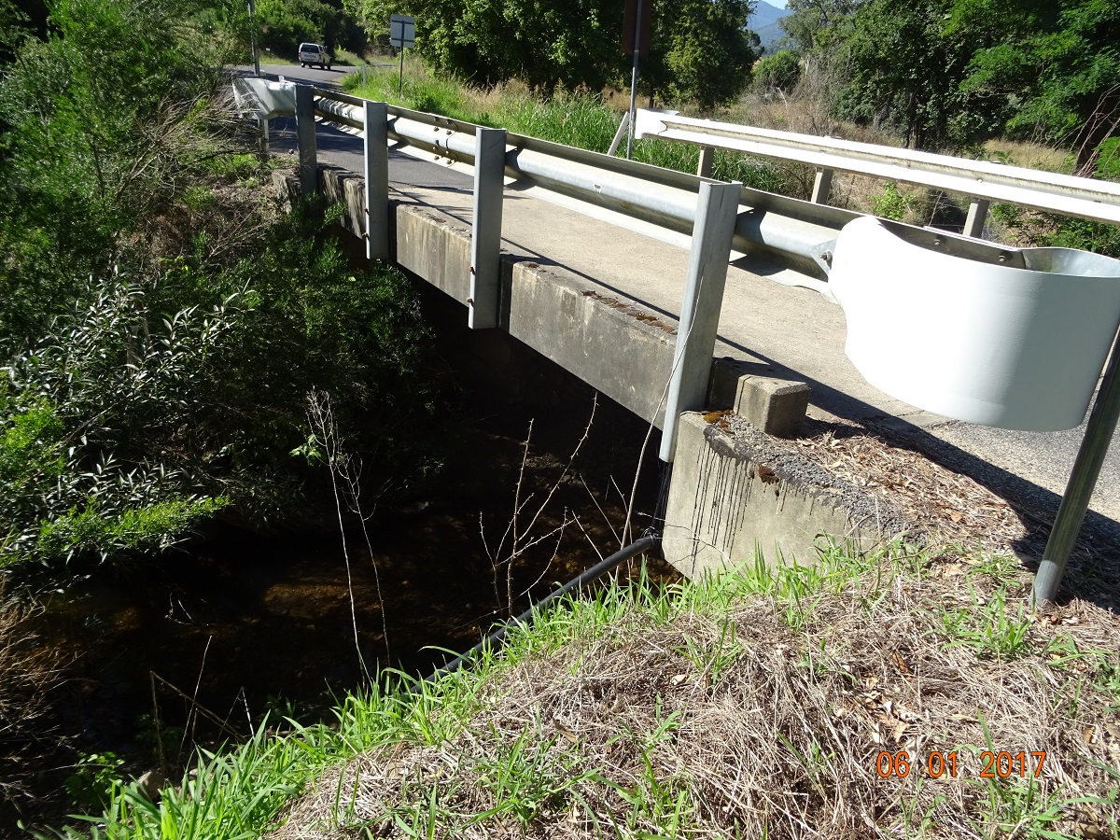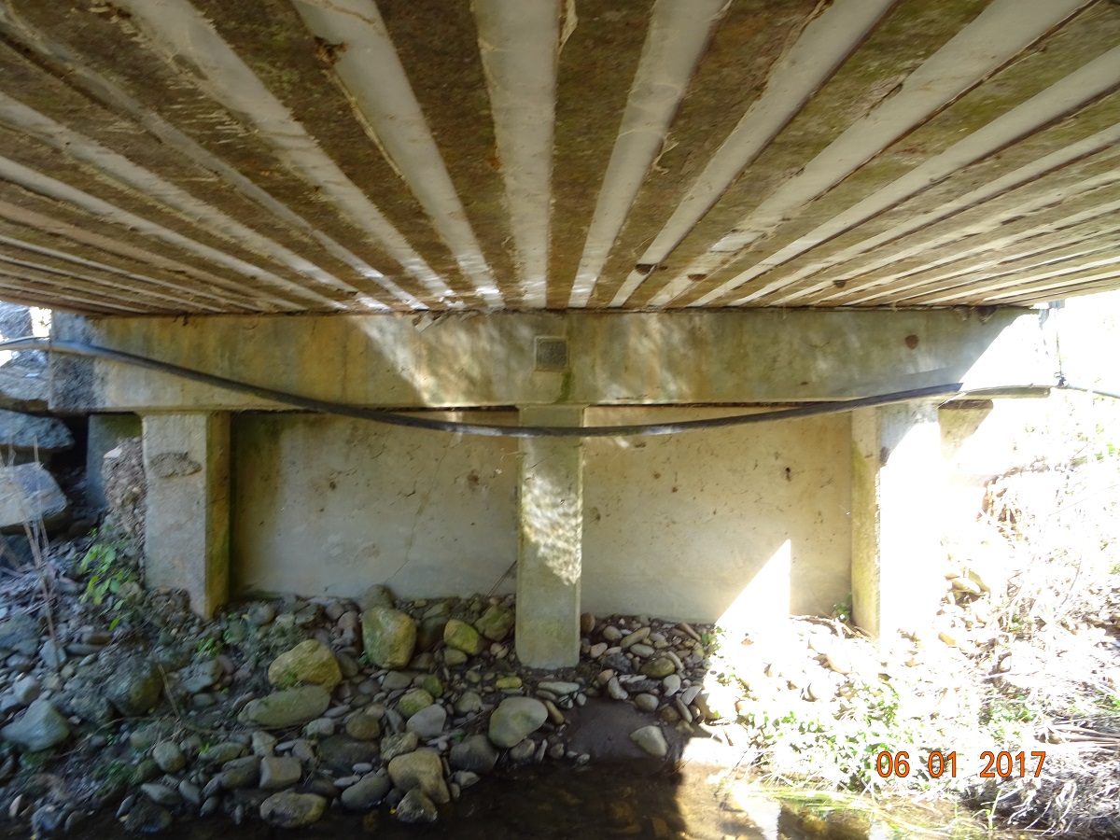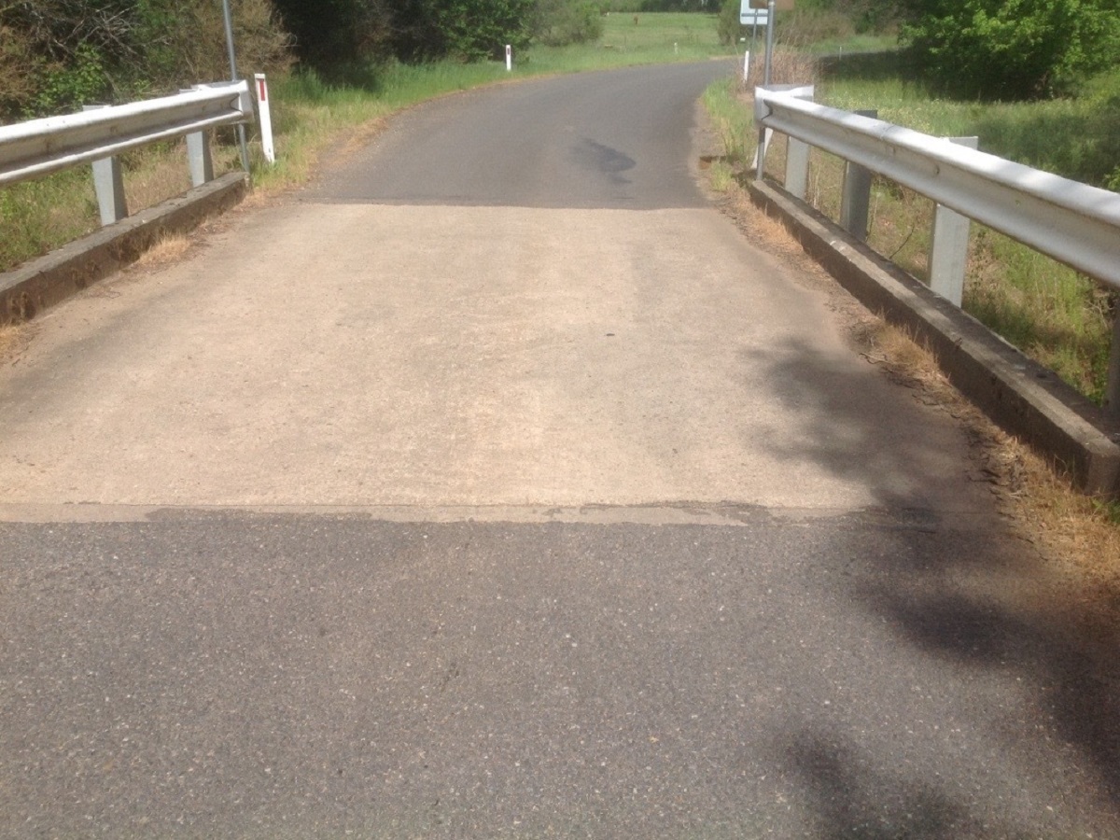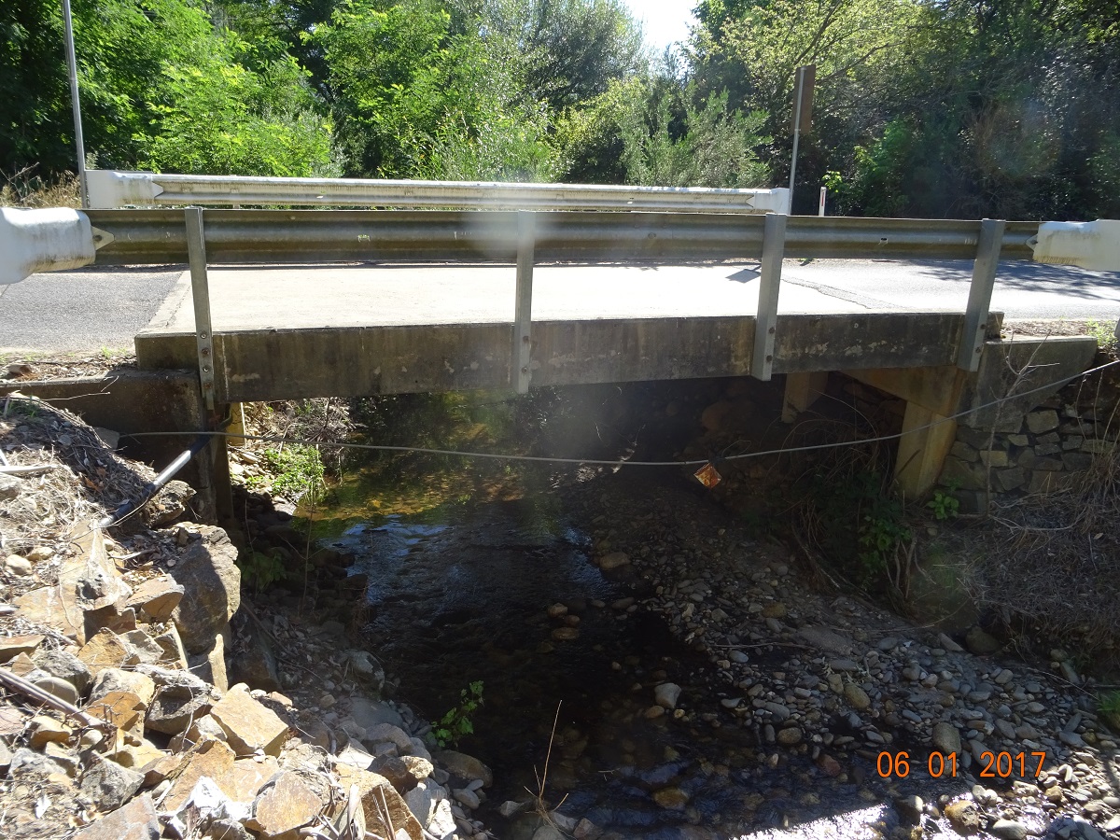Level 2 & Level 3 Inspection, Structural Assessment, Load Bearing Capacity, Strengthening Design, & Associated Cost Analysis Of Bay Creek Bridge
Project Scope
Level 3 Inspection, Structural Analysis, Strengthening Design, and Load Capacity Assessment (Rating Factor) of the Bridge.
Single-span Bay Creek Bridge is a composite Railway Line Steel-Concrete bridge consisting of one deck salb supported by two cast-in-situ concrete abutment with the the total length of 7.10 m and total width of 5.36 m and carriage path width of 4.60 m.
The structural components of the bridge are listed as follows:
- Deck Slab: Composite railway line steel and cast-in-situ concrete
- Two cast-in-situ concrete abutments (A1 & A2)
- Three Concrete Piles for each Abutments (P1, P2, and P3)
The following tasks were carried out:
- Detailed Inspection in Accordance with VicRoads “Road Structure Inspection Manual – 2018”
- Measurement of all Structural Components (Site-Specific Measurements) as there was not any drawing available
- Measurement of all Material Properties utilising NDT Techniques
- Modelling and Structural Analysis of the Bridge Utilising SAP 2000 Computer Software in Accordance with AS 5100.7:2007 Bridge Assessment
- Calculating Rating Factor of the Bridge
The following NDT Techniques were carried out:
- Compressive Strength (SONREB Method (combining method) utilising Ultrasonic Pulse Velocity and Digital Rebound Hammer)



