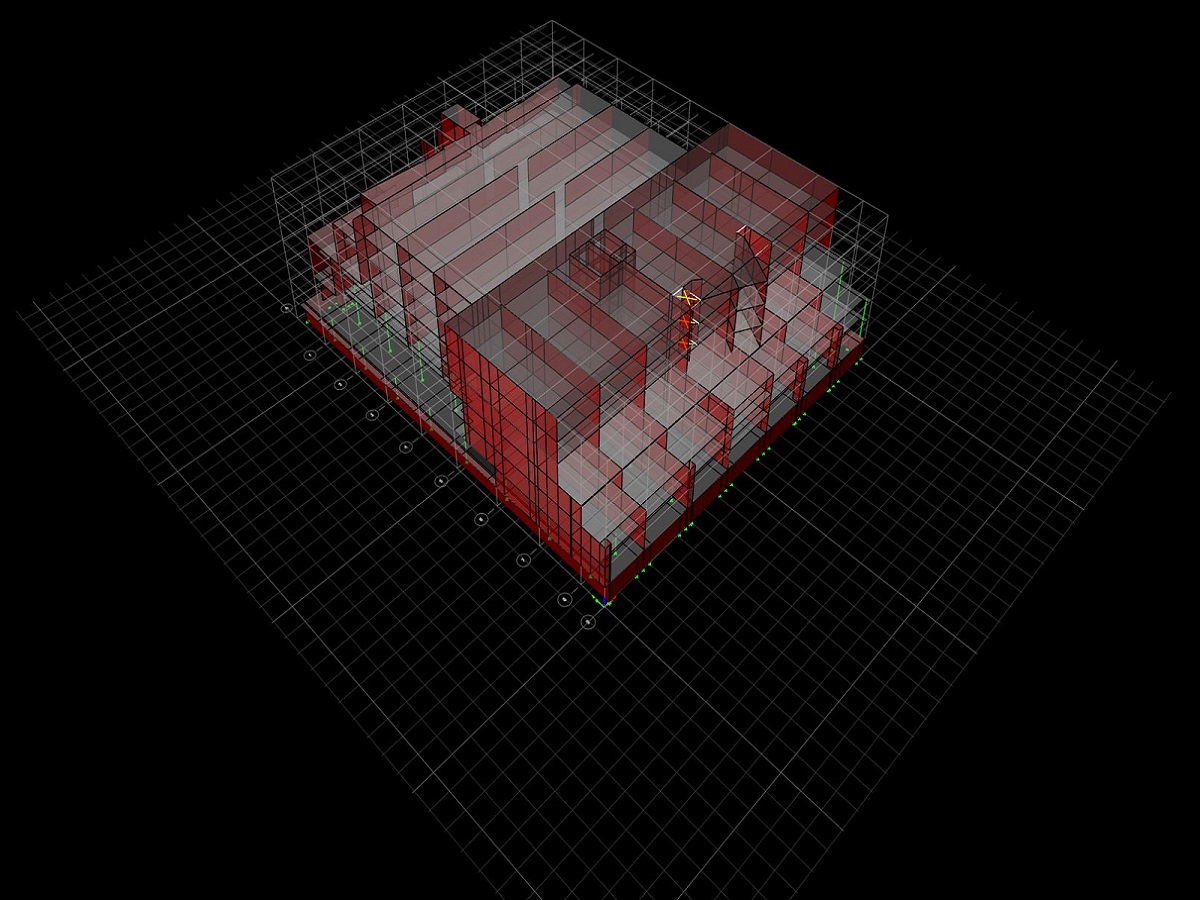Structural Analysis and Structural Strengthening Design - 1300m2 PT Slab of a Multi-Storey Residential Building - Port Melbourne
Project Scope
Inspection and Structural Assessment of PT Beams in Basement of a Residential Building to develop a Design for Structural Strengthening.
The following tasks were delivered successfully:
- Detailed Visual Inspection
- Modelling & Analysis of Structural Integrity
- Identification of Defects
- Preparation of Structural Strengthen Design Plans
- Repair and Remediation Strategy Recommendations



